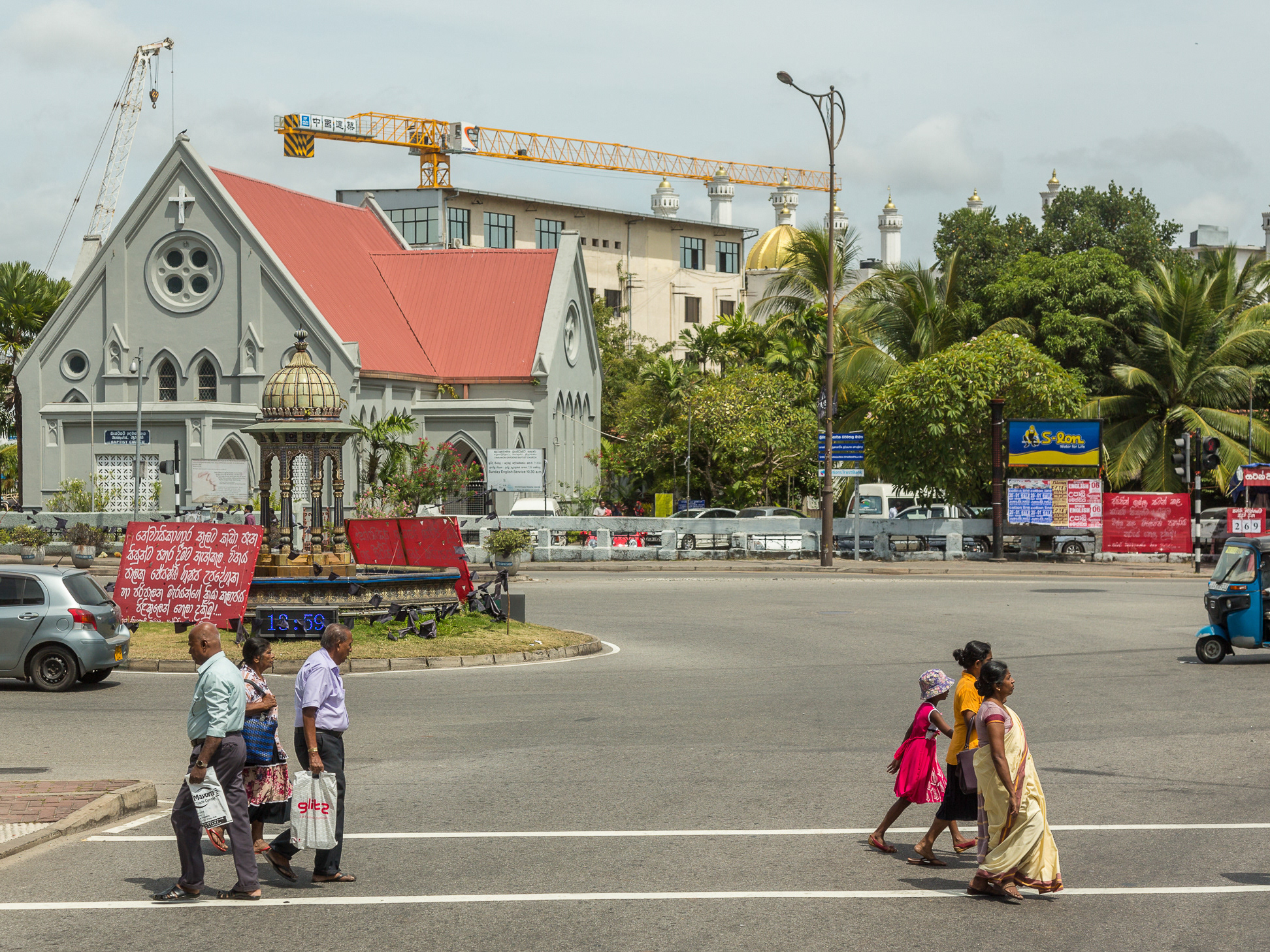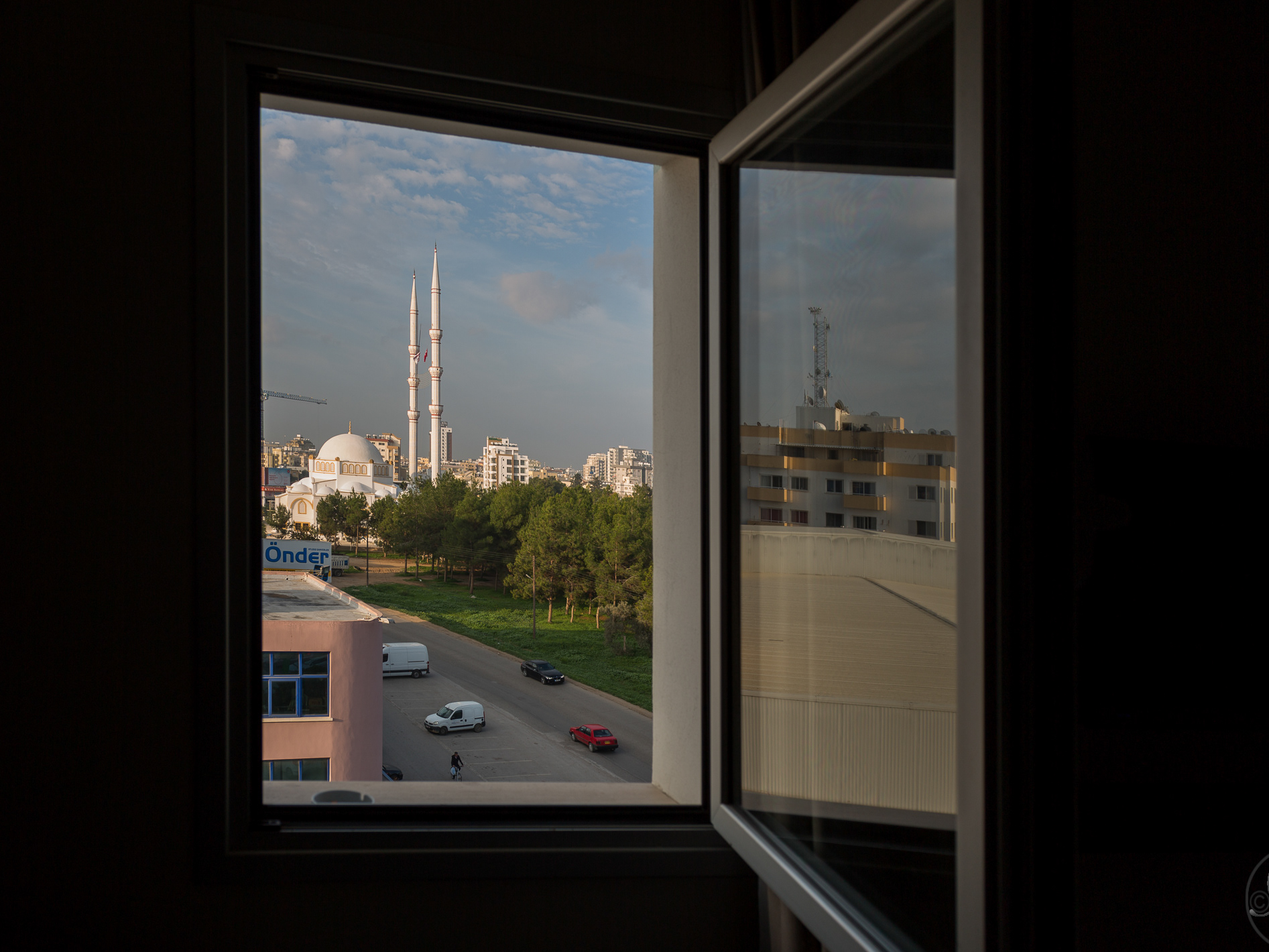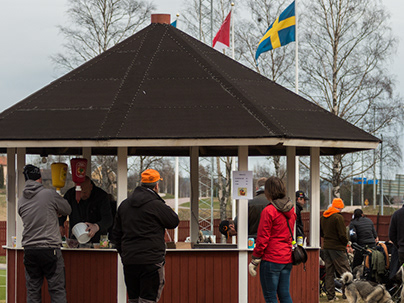Laura Plantation
History, In the early 1700s, a large Colapissa village called Tabiscanja or "long river view" was located on high ground above the Mississippi River. In 1785, Acadian refugees settled on the site. In 1804, the Frenchman Guillaume Duparc, a naval veteran from the American Revolutionary War, had petitioned then-President Thomas Jefferson, for land.[4] Jefferson secured Duparc's loyalty to the U.S., which had just acquired additional territory through the Louisiana Purchase, by granting him land along the Mississippi River. Considering the natives to be Frenchmen, the French did not force them off the riverlands. Instead, the Colapissa continued to live on the rear part of the plantation until 1915. Duparc Plantation built his plantation house during 1804 and 1805. The house had a U-shape, with the two back wings around a central courtyard, and a detached kitchen building in the back. The Duparc family acquired adjacent parcels of land, and the sugarcane plantation was expanded to over 12,000 acres (5,000 ha) of real estate. The plantation size, wings of the manor house, and outbuildings have changed over the years from the original plantation house completed in 1805. The sugar mill was located in the distance, 1 mile (1.6 km) behind the big house, surrounded by sugarcane fields. A longer dirt road extended behind the house for 3.5 miles (6 km), lined with the slave cabins to house the workers. In the years before the American Civil War, the slave quarters included a slave infirmary, 69 cabins, communal kitchens, and several water wells located along the road. Each slave cabin was occupied by two families, as duplex units sharing a central double fireplace. Near each cabin was a vegetable garden plus a chicken coop and/or pigpen. By the time of the Civil War there were 186 slaves working the farm. The DuParc Plantation exported indigo, rice, pecans, and sugar cane. Front of the big house, painted in multiple colors. The complex continued functioning as a plantation into the 20th century. The two back wings of the manor house were removed, widening the back balcony, and a back kitchen wing was added off the back porch. The remaining plantation complex consists of the "big house" with several outbuildings, including six original slave quarters, and a maison de reprise (a second house or mother-in-law cottage). The existence of the slave quarters, which workers continued to live in until 1977, contributes to the historic significance of the complex. Because of its importance, it has been listed on the U.S. National Register of Historic Places. It is used to interpret history and for heritage tourism. Info:Wikipedia
You may also like










